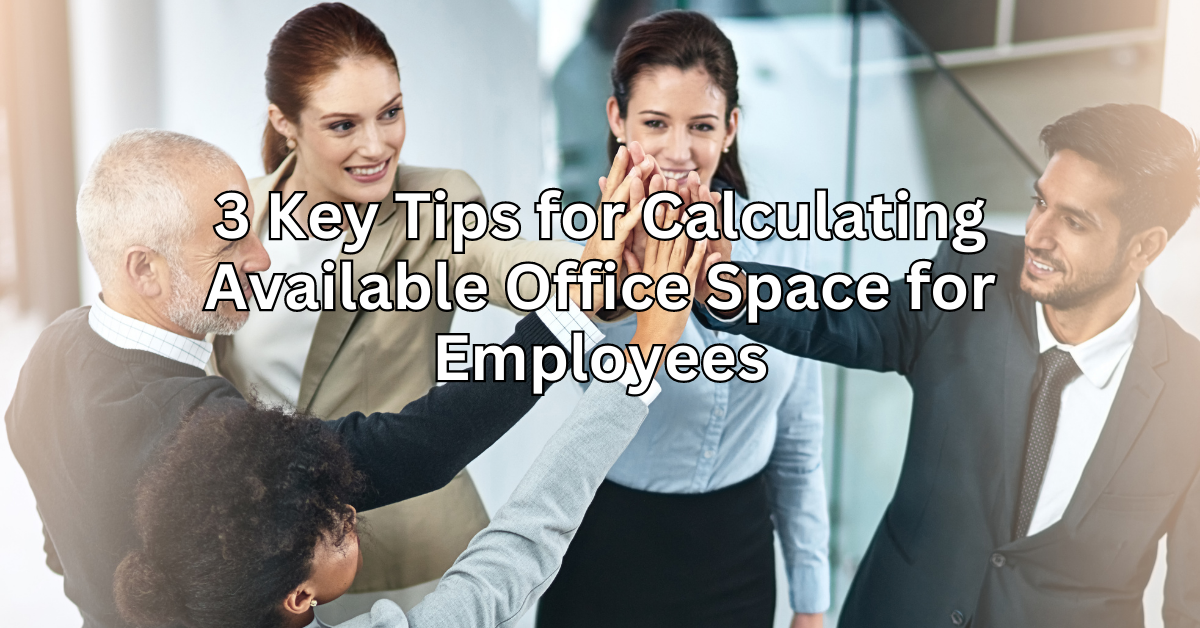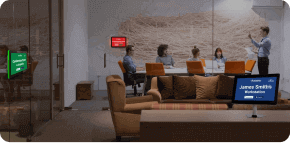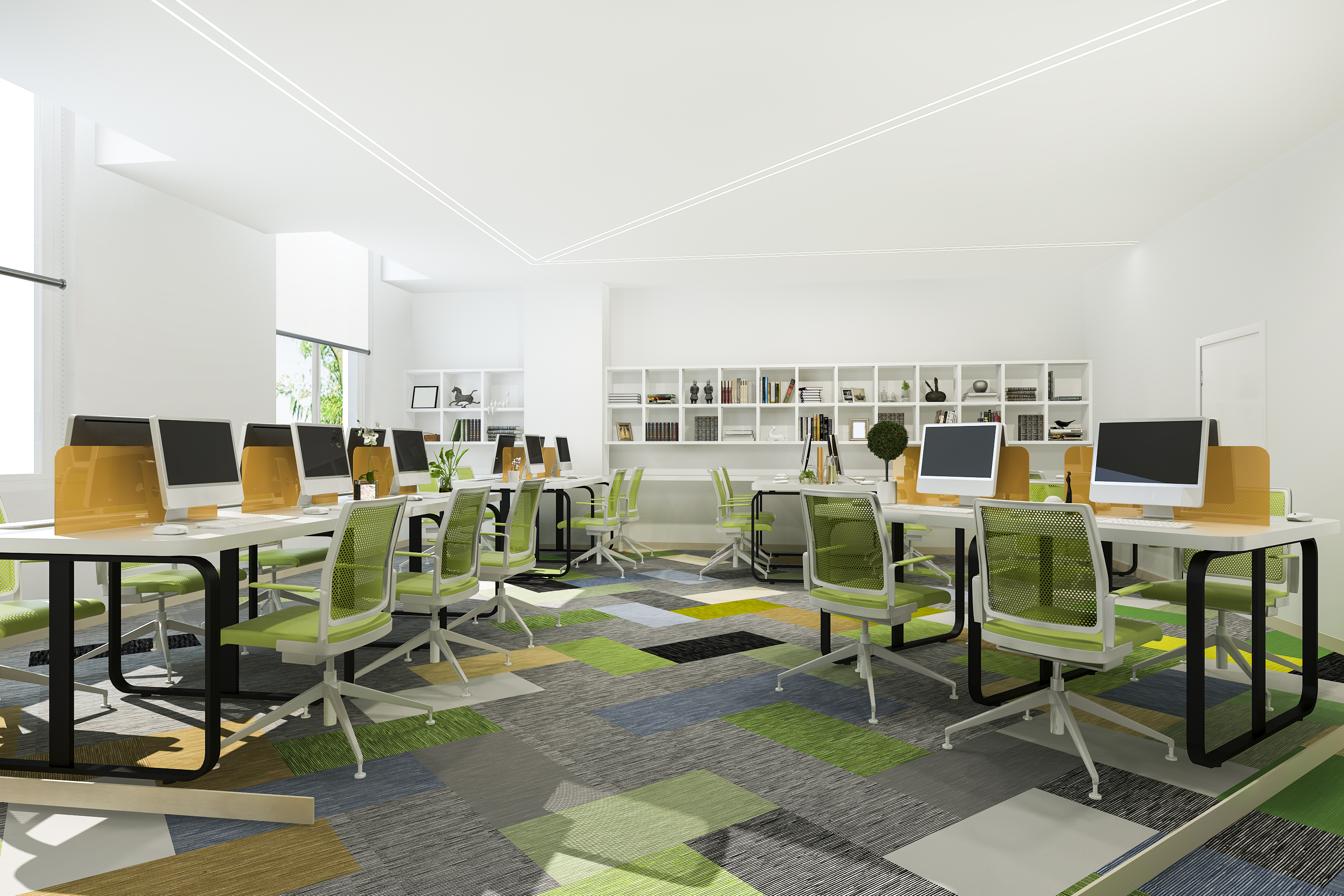Blog

3 Key Tips for Calculating Available Office Space for Employees
A crucial part of facilities planning is assessing the best work environment for employees. The right environment keeps employees motivated and dramatically boosts productivity and overall performance.
However, aside from planning the right environment, it’s also essential to assess the layout when assigning spaces and workstations. Additionally, employees also use physical workspaces differently today.
In this article, we’ll look at the different types of workspaces. We’ll also calculate the maximum number of seats in the office.
What are the Different Types of Work Environments?
Different types of office environments suit other people. Knowing these types of environments can help inform office planners to make the best possible spaces for their employees.
Here are some of the most typical types of work environments seen in offices today:
- Conventional
Conventional work environments are typical workplaces with strict dress codes and traditional office hours.
Aside from having clear guidelines for attaining their objectives, these work environments tend to be hierarchical. Employees who enjoy organized and more corporate workplaces will enjoy this type of office.
Flexible
While the conventional (or traditional) office workplace is on one side of the spectrum, flexible workplaces are on the opposite.
Workers can choose their working hours, schedules, and workspaces to their preferences. However, they must agree to complete their tasks at a high standard within the set time frame.
Collaborative
In collaborative work environments, job roles tend to be centered around people. These tend to include work such as teaching, nursing, or business consultancy.
Many collaborative environments, as well as the types of work in them, thrive best in activity-based workspaces. When designing the layout for collaborative environments, it’s important to remember how space encourages emotional engagement.
3 Key Tips for Calculating Available Office Space for Employees
Understanding space means understanding how much of it to allocate per team member. Each team member needs ample room for their workstation to move around and stretch. No one likes a cramped office space.
Here are a few suggestions worth considering when calculating room capacity and expected office space:
Determine how many employees are needed in the office
The number of employees to allocate space for depends on their work. For example, they may not necessarily need a dedicated workstation if they can work from home or remotely full-time.
Additionally, it’s also worth considering the type of equipment needed in the workplace. Everything from computers to copy machines, printers, and servers needs dedicated space.
Other questions to consider may include the following:
- Space vs. numbers – Do employees need plenty of room for their work, or can teams be assigned in a given area?
- Shared vs. closed – Is the company seeking a more open, activity-based workspace for desk sharing?
- Conventional vs. hybrid arrangements – What types of spaces do different departments need to work optimally?
- Operational goals – What does the company intend to achieve using the given space?
Dedicate space to common areas
A big part of office space utilization is allocating space for common areas. Not all square footage should be dedicated to team member workplaces.
Instead, conference rooms and break areas will take up much of the office real estate, whether expansive or minimal, depending on employees’ need for activity-based, collaborative work.
Office planners can do well to keep the following in mind:
- Mind the balance – Larger common areas should complement denser office spaces
- Plan for foot traffic – Proactive common area design can affect how foot traffic flows throughout the office
- Ask questions! – It never hurts to survey employees during facility planning to increase morale
Plan for future growth
Companies plan for growth and scalability, and office spaces are no exception. Moving offices can be expensive, and hiring new employees may result in the company running out of space.
Another rule of thumb office planners can follow adding 10 to 20 percent to the total square footage. Doing so makes future expansion or growth much more manageable.
When planning for an office expansion, keep the following questions in mind:
- Future staff – Can the company expect to add staff within the next two years? If so, what kind of staff will be added?
- Lease length – Are the lease terms appropriate for the company’s current state? Does it accommodate future growth?
- Work styles – How are employees’ work styles changing? Are they leaning towards more flexibility or more collaboration?
3 Key Elements to Consider for Optimizing Your Office Environment
At its core, facilities planning is about creating and maintaining a positive employee environment. Since they most of their time in the office, employees must feel comfortable in their workspaces to be productive.
Here are a few key elements worth considering when making the best possible office environment:
Natural lighting
Dim and gloomy spaces are problematic for employees to work in. While natural lighting is best during the day, it won’t always be available without enough windows. Employees may also need to work night shifts, depending on their job roles.
As a result, the next best thing is LED lighting. Since LEDs imitate natural light and can boost productivity levels regardless of the time of day.
Tools and technology
Productivity is tied closely to the tools and apps employees use. When it comes to office space, managers should incorporate it into the office layout. Doing so greatly enhances the work experience and improves office space utilization.
Tools also include software. For example, desk booking systems and software provide an excellent way for partitioning and reserving space.
Furnishing and ergonomics
Employees need ample access to comfortable and adequate seating. Since they will spend most of their working hours sitting in front of a computer, maintaining good posture is essential.
For example, chairs and desks should be adjustable to allow employees to raise or lower them to their height. Investing in quality furniture means a longer-lived workspace.
Bottom Line
Today’s work environment is entirely different from the traditional rigid cubicles of decades past. As the nature of work changes, employees’ needs also change. As a result, the workplace must be tailored to suit these needs.
To do so, office planners must carefully estimate and partition limited office spaces. They should also use tools like office desk booking software to ensure optimal space usage.
















































