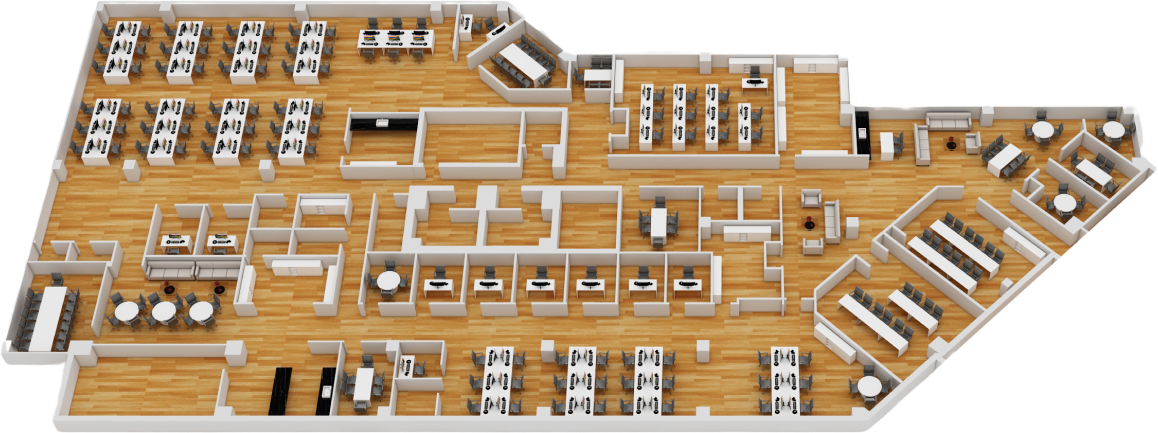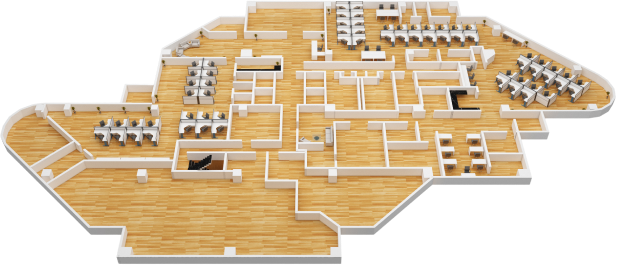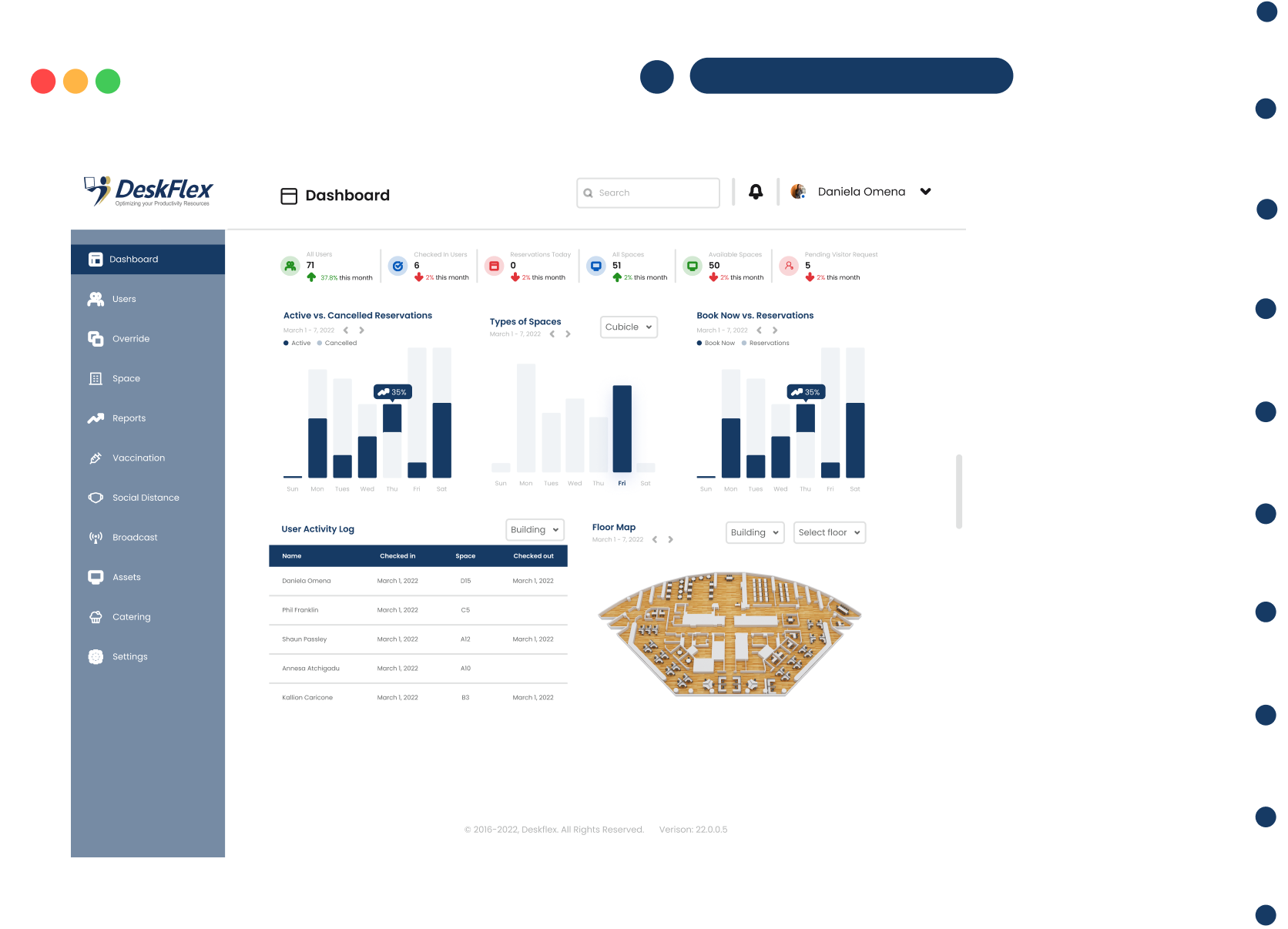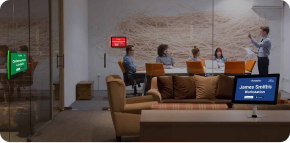3D Floor Maps


Custom 3D Floor Maps
The customized floor mapper displays each worker’s online profile (including profile photos). Every profile can be synced with the Windows Active Directory. You’ll know who is at the floor office and at what workstation at any given time.
If a team member wants to change workstations, admins can quickly move them to any room, floor, or space in the entire building with the floor plan creator app. It’s all possible through a user-friendly DeskFlex room planner online.
DeskFlex 3D room planner gives you a detailed visual of your office space. Our room layout app makes organizing and making space for your workers easier with a few simple clicks. Every map floor has a detailed layout, which makes it easier to manage. DeskFlex floor planner customization allows you to map the floor of your office based on your company’s building floor plan.
A 3D floor plan app can optimize office building floor plans. DeskFlex helps you customize and visualize your space for your workers and guests. A more organized office floor plan avoids last-minute reservation cancellations and mix-ups.
Our Services
DeskFlex enables an office to utilize custom 3D floor maps and desk sharing. Several terms, including hoteling, hot-desking, room scheduling, desk booking, and virtual office, also refer to desk sharing.
Workers can reserve for themselves. Groups can find a space to work together and assign specific desks wherever they choose by using room scheduling software.
DeskFlex provides a map-like overview of the office floor, with each desk displayed as vacant or available.
Our Services
Employees can reserve desks for themselves, groups can find a space to work together, and employers can assign specific desks to whomever they choose.
DeskFlex provides a map-like overview of the office, with each desk displayed as either vacant or available.
DeskFlex Benefits Include:

Easy to Use
Quick and flexible
Custom 3D floor maps
Dynamic and engaging
Streamlined operations
Comprehensive control
Maximize space utilization
Protective capacity planning
Improved team member retention
Substantially reduced workspace costs
Benefits Include
Easy to Use
Quick and flexible
Custom 3D floor maps
Dynamic and engaging
Streamlined operations
Comprehensive control
Maximize space utilization
Protective capacity planning
Improved team member retention
Substantially reduced workspace costs
- Easy to use
- Quick and flexible
- Custom 3D floor maps
- Dynamic and engaging
- Streamlined operations
- Comprehensive control
- Maximize space utilization
- Protective capacity planning
- Improved team member retention
- Substantially reduced workplace costs
Expand and Optimize Your Workspaces
Accessing reservation information is vital, and room mapping software assists your workers. Straightforward access is essential when using your room floor workspace and resources. At the same time, your Enterprise Messaging System (EMS) administrators will typically utilize the powerful features of the desktop.
- Get details on space availability or a scheduled event online with 3D floor maps.
- Reserve a room on-the-spot for an impromptu gathering
- Verify that a meeting or event location is in a lobby area with a hoteling office space software.
- Automate multiple scenarios.
Learn More
Are you interested in learning more about the DeskFlex 3D Floor Mapping feature? Click here and schedule a demo with us today!


